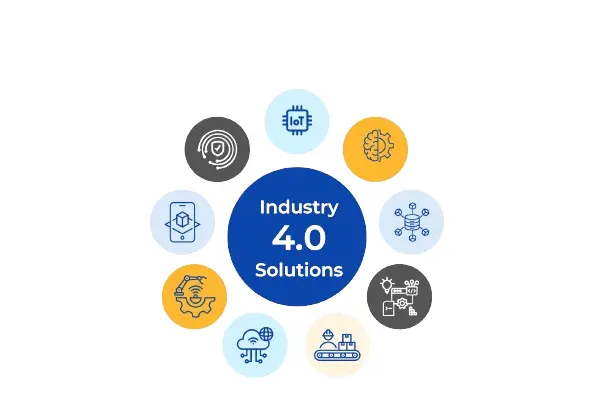Course Overview
This course delivers hands-on training in CAD and BIM tools tailored for mechanical and industrial engineering applications. Participants will learn how to design mechanical systems, simulate performance, and integrate with architectural and structural models using tools such as AutoCAD, Revit, and Fusion 360/Revit MEP.
With growing demands for digital manufacturing, product lifecycle integration, and BIM-based facility management, this course equips engineers to produce precise 3D models, perform clash detection, and enhance collaboration across disciplines. Real-world case studies ensure practical application in sectors like HVAC, plant layout, machinery design, and industrial facilities.
Course Duration:
10 Days
Target Audience:
-
Mechanical and Industrial Engineers
-
Plant and Facilities Engineers
-
HVAC Designers
-
BIM Modelers and Coordinators
-
Engineering Consultants
Personal Impact:
-
Master digital tools for designing and simulating mechanical systems
-
Gain experience with BIM workflows for industrial projects
-
Increase employability in modern engineering and manufacturing sectors
Organizational Impact:
-
Streamline MEP and mechanical system design
-
Reduce coordination errors and project rework
-
Improve efficiency in manufacturing, facility, and process design
Course Level:
Course Objectives:
By the end of this course, participants will:
-
Create 2D/3D models for mechanical and industrial systems
-
Integrate mechanical components into BIM environments
-
Perform simulations and basic performance analysis
-
Generate technical documentation for manufacturing and construction
-
Collaborate using shared BIM platforms
Course Outline:
Module 1: Introduction to CAD and BIM in Mechanical/Industrial Engineering
-
Overview of CAD and BIM in mechanical and industrial applications
-
Importance of digital modeling in facility and system design
-
Introduction to AutoCAD, Revit, and Fusion 360 for mechanical workflows
-
Setting up collaborative design environments
Case Study: Digital transformation of a manufacturing plant using BIM tools
Module 2: 2D Drafting for Mechanical Layouts in AutoCAD
-
Drawing mechanical floor plans and sections
-
Creating P&IDs (piping and instrumentation diagrams)
-
Layer management and annotation standards
-
Drafting pipe routes, equipment, and HVAC elements
Case Study: Draft a mechanical layout and P&ID for a compressed air system
Module 3: 3D Parametric Modeling for Mechanical Components
-
Solid and surface modeling using Fusion 360 or AutoCAD 3D
-
Parametric constraints and model control
-
Creating assemblies and subassemblies
-
Converting 2D drafts into 3D models
Case Study: Model a conveyor system used in a packaging facility
Module 4: Introduction to Revit MEP for Mechanical Systems
-
Revit interface and MEP-specific tools
-
Mechanical system templates and families
-
Navigating views, sections, and system browser
-
Collaboration and linking models in Revit
Case Study: Set up a BIM project for a warehouse HVAC system
Module 5: HVAC System Modeling and Analysis
-
Designing ductwork and air terminal layouts in Revit MEP
-
Equipment selection and sizing basics
-
Airflow simulation overview
-
Zoning and space planning for HVAC
Case Study: Model and analyze HVAC zones for an office floor plan
Module 6: Mechanical Equipment Placement and System Configuration
-
Placing mechanical equipment in building and plant contexts
-
Connecting equipment to mechanical systems (ducts, pipes)
-
Mechanical system hierarchy and system analysis
-
Equipment tagging and data scheduling
Case Study: Place and connect industrial boilers and pumps in a plant room
Module 7: BIM Coordination and Clash Detection
-
Introduction to clash detection tools (e.g., Navisworks)
-
Coordination between mechanical, electrical, and plumbing (MEP) systems
-
Reviewing and resolving inter-discipline conflicts
-
Design communication and issue tracking
Case Study: Detect and resolve clashes in an industrial kitchen BIM model
Module 8: Documentation and Fabrication Drawing Production
-
Generating detailed drawings from BIM models
-
Creating fabrication and installation drawings
-
Adding dimensions, tags, and legends
-
Exporting for CNC and shop floor use
Case Study: Produce fabrication drawings for ductwork in a hospital HVAC system
Module 9: BIM for Plant Layout and Industrial Systems
-
Modeling piping systems and process layouts
-
Designing utility systems (steam, chilled water, compressed air)
-
Integrating structural and architectural context
-
BIM for operations and facility management
Case Study: Create a BIM model for a pharmaceutical production facility’s utilities
Module 10: Capstone Project – Full Mechanical BIM Integration
-
Final project combining CAD and BIM workflows
-
Design, model, and coordinate a complete mechanical system
-
Present system documentation, simulation results, and clash resolution
-
Course review and final Q&A
Capstone Case Study: Model the mechanical and utility systems for a multi-use industrial plant
Related Courses
Course Administration Details:
METHODOLOGY
The instructor-led trainings are delivered using a blended learning approach and comprise presentations, guided sessions of practical exercise, web-based tutorials, and group work. Our facilitators are seasoned industry experts with years of experience, working as professionals and trainers in these fields. All facilitation and course materials will be offered in English. The participants should be reasonably proficient in English.
ACCREDITATION
Upon successful completion of this training, participants will be issued an Indepth Research Institute (IRES) certificate certified by the National Industrial Training Authority (NITA).
TRAINING VENUE
The training will be held at IRES Training Centre. The course fee covers the course tuition, training materials, two break refreshments, and lunch. All participants will additionally cater to their travel expenses, visa application, insurance, and other personal expenses.
ACCOMMODATION AND AIRPORT PICKUP
Accommodation and airport pickup are arranged upon request. For reservations contact the Training Officer.
- Email: [email protected]
- Phone: +254715 077 817
TAILOR-MADE
This training can also be customized to suit the needs of your institution upon request. You can have it delivered in our IRES Training Centre or at a convenient location. For further inquiries, please contact us on:
- Email: [email protected]
- Phone: +254715 077 817
PAYMENT
Payment should be transferred to the IRES account through a bank on or before the start of the course. Send proof of payment to [email protected]
Click here to register for this course.
Register NowCustomized Schedule is available for all courses irrespective of dates on the Calendar. Please get in touch with us for details.
Do you need more information on our courses? Talk to us.










